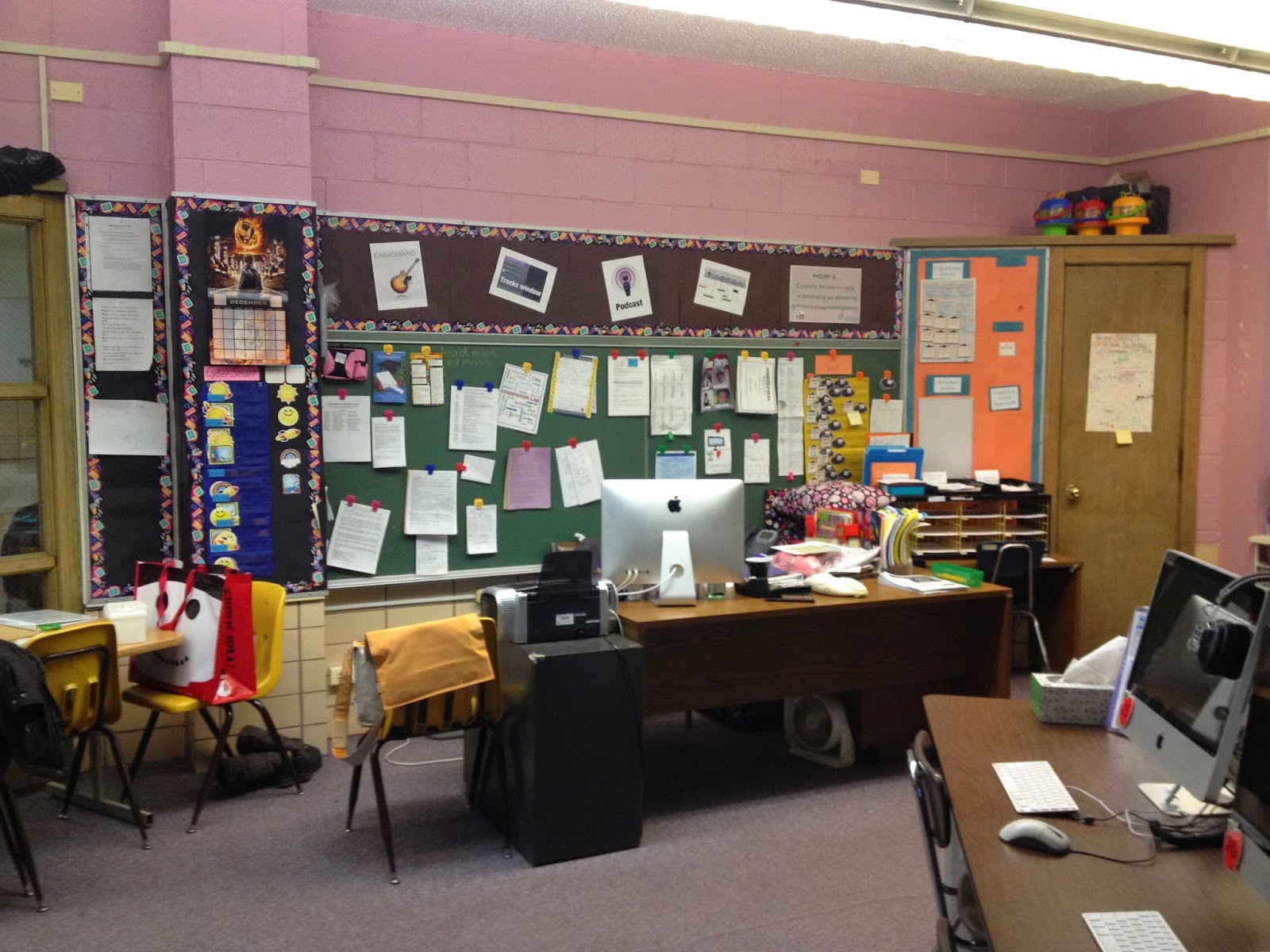I want to say that this is the BEFORE set of photos:) I redid my lab this summer so I have to take a new set of pics.
Welcome. I love my lab and I am very blessed to have such great technology to work with every day.
This is the front door of the lab, it's the door classes use to enter. The crazy thing is that this is really the back of the room! There are two doors to the lab because it's really two classrooms. A wall was removed to create the lab so it is HUGE which is great)
This is the wall to the right of the front door of the lab.
This is further down the wall to the right of the front door of the lab.
This is the far wall as you walk into the lab through the front door. That's the last row of computers and on the wall between the windows is the rules for the checking out iPads from the lab.
This is the view of the lab from the back of the room.
To the left as you walk into the lab through the front door is my desk and the first closet in my lab.
Keep going left, towards the front of the lab, and you will come to the end of the first of the two rooms that make up the lab. That Elfa cart is where the wall used to be.
Look to your right at this point and you will see rows two and three of computers.
Keep moving toward the front and to the left is the back door of the lab. This is the door classes use to exit.

Look to the right and you will see rows one and two of computers.
Keep walking to the front of the room and this table and chair set up is on the left.
Here is the front of the room as seen from behind row one of computers. There is my ActivBoard and there were lockers where those cabinets are.
Here is a look at the lab from the front.
For some reason I don't have pics of the front of the room. I don't know why. Stay tuned for updates!













No comments:
Post a Comment